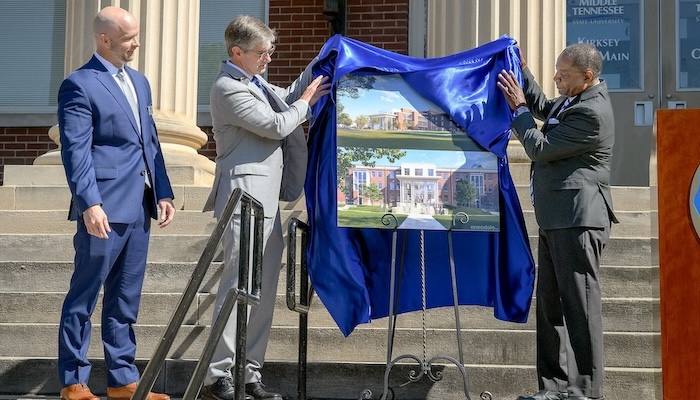MTSU to Upgrade Historic Kirksey Old Main, Rutledge Hall With $54M Renovation
Project expected to be completed by summer 2026
https://www.youtube.com/watch?v=WiHzunzl608
Two of Middle Tennessee State University’s original five buildings are getting a significant upgrade through a $54.3 million renovation project of Kirksey Old Main and Rutledge Hall.
MTSU President Sidney A. McPhee was joined by other university leaders Wednesday, April 24, to announce the upcoming construction project that is scheduled to begin in mid-May with an expected completion by the summer of 2026.
“This is the most ambitious and extensive effort of its kind in the history of our university, and it will preserve these symbols of our institution for many more generations,” McPhee said on the steps of Kirksey, known affectionately in the Blue Raider community as “KOM,” the first building on the campus founded in 1911 as Middle Tennessee State Normal School.

Upon completion, Rutledge Hall will transform from a dormitory to an academic building that houses the University Studies Department, which will relocate from KOM, while Kirksey Old Main will continue to be home to the Mathematics, Computer Science, and Data Science departments within the College of Basic and Applied Sciences.
“This project, more than any other since I’ve been at MTSU, seems like a bridge from MTSU’s origins to its future,” said Greg Van Patten, dean of the College of Basic and Applied Sciences. “In renovating the original main building on the campus, we are providing a new home for these programs.
“Mathematics is a required pillar of every single undergraduate degree we confer at MTSU, and it is a foundational discipline for every discipline covered in our academic college. Computer science and data science represent modern frontiers of technology, including amazing advances in artificial intelligence and other areas.”

McPhee noted that the project “will restore KOM to its former glory” by returning blocked-up windows to the original auditorium, exposing original steel trusses, restoring hardwood floors, and creating a new lobby to provide accessible entry.
Additionally, the Midgett Building, an addition to KOM that once contained the College of Business, will be razed to make way for a new north lobby addition.
“(KOM) has served many roles on our campus, beginning with housing our administrative offices, classrooms, and academic facilities since our days as a teacher’s college. Its neoclassical architectural style, symmetrical design, columns and grand entrance have made it an iconic symbol of our university,” McPhee said.

Meanwhile, Rutledge will receive an expanded lobby addition and new interior stairs through renovation work that “preserves the original character of Rutledge while accommodating the needs of a modern educational environment,” McPhee said.
Matthew Duncan, University Studies Department chair and an associate professor, said the project puts the department under one roof and gives faculty and staff “a consistent teaching experience, modernized technology, and spaces for adaptive learning.”
“For the students, a building that houses our department means that our courses, faculty, and labs are all located in the same place, which is critical for student support,” Duncan continued. “It also means collaborative learning spaces for research and studying near their faculty, and it means classroom spaces that fit the needs of our students.”
McPhee thanked those affected departments and faculty currently in KOM who will be relocated to various buildings across campus until the project is completed.
“These renovations will provide our students, faculty and staff in those disciplines with state-of-the-art facilities, modern teaching tools, and technology, creating an environment conducive to learning and innovation,” he said.
The project’s designer is Anecdote Architectural Experiences while the contractor is Messer Construction Co., both under the guidance of the university’s Campus Planning Department.




